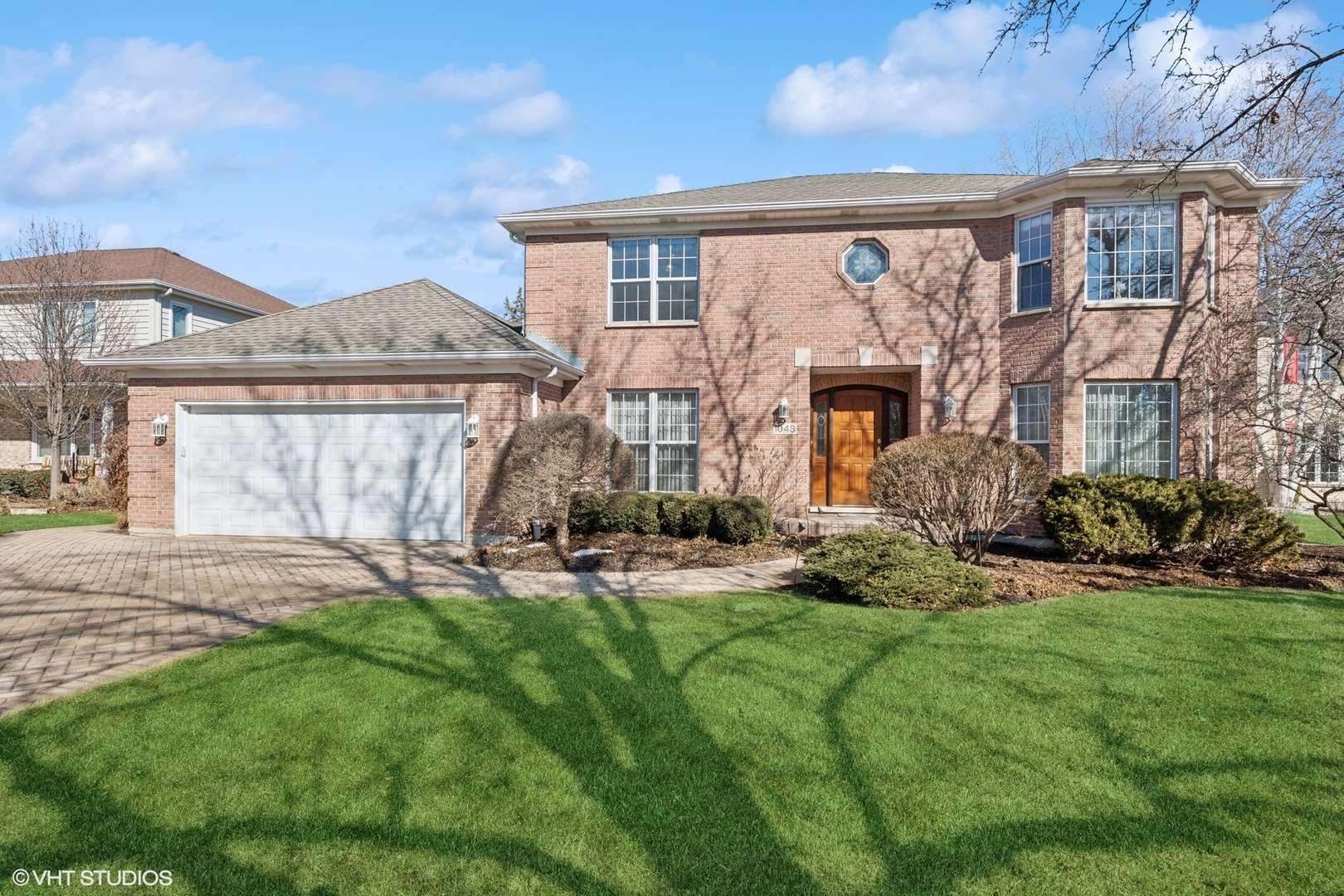For more information regarding the value of a property, please contact us for a free consultation.
1048 E Jules ST Arlington Heights, IL 60004
Want to know what your home might be worth? Contact us for a FREE valuation!

Our team is ready to help you sell your home for the highest possible price ASAP
Key Details
Sold Price $947,000
Property Type Single Family Home
Sub Type Detached Single
Listing Status Sold
Purchase Type For Sale
Square Footage 2,892 sqft
Price per Sqft $327
MLS Listing ID 12290782
Sold Date 05/08/25
Bedrooms 4
Full Baths 3
Half Baths 1
Year Built 1991
Annual Tax Amount $16,434
Tax Year 2023
Lot Size 10,541 Sqft
Lot Dimensions 80X132.3X80X132.2
Property Sub-Type Detached Single
Property Description
Welcome to this stunning two-story colonial home. Boasting an oversized and open floor plan, this home is designed for both comfort and functionality. Fully appointed deluxe kitchen featuring custom cabinetry, hard surfaced countertops, stainless steel appliance package, oversized island and adjoining eating area. Two story entryway, sun-drenched living room, formal dining room and sprawling family room accented by a fireplace and views of the magnificent fully fenced backyard with patio! Upstairs, you'll find a spacious primary suite featuring his/hers walk-in closet and a private bathroom, offering dual vanities, separate shower and soaking tub. The fully finished basement is a true standout, suited with a versatile space for everyone in the family. It includes a wet bar area for entertaining, a dedicated in-home gym/optional playroom, a recreation room for fun and games, full bathroom and ample storage space. All of this is set in a prime location, just moments from award-winning schools, beautiful parks, shopping, dining, and so much more. This home truly combines convenience, style, and comfort in one exceptional package. Don't miss the opportunity to make this dream home yours!
Location
State IL
County Cook
Area Arlington Heights
Rooms
Basement Finished, Full
Interior
Heating Natural Gas
Cooling Central Air
Fireplaces Number 1
Fireplaces Type Wood Burning, Gas Starter
Fireplace Y
Appliance Double Oven, Refrigerator, High End Refrigerator, Washer, Dryer, Stainless Steel Appliance(s), Range Hood, Gas Cooktop
Laundry Gas Dryer Hookup, Sink
Exterior
Garage Spaces 2.5
Community Features Sidewalks, Street Lights
Roof Type Asphalt
Building
Building Description Brick, No
Sewer Public Sewer
Water Lake Michigan
Structure Type Brick
New Construction false
Schools
Elementary Schools Olive-Mary Stitt School
Middle Schools Thomas Middle School
High Schools John Hersey High School
School District 25 , 25, 214
Others
HOA Fee Include None
Ownership Fee Simple
Special Listing Condition None
Read Less

© 2025 Listings courtesy of MRED as distributed by MLS GRID. All Rights Reserved.
Bought with Jack Guest • Coldwell Banker Realty

