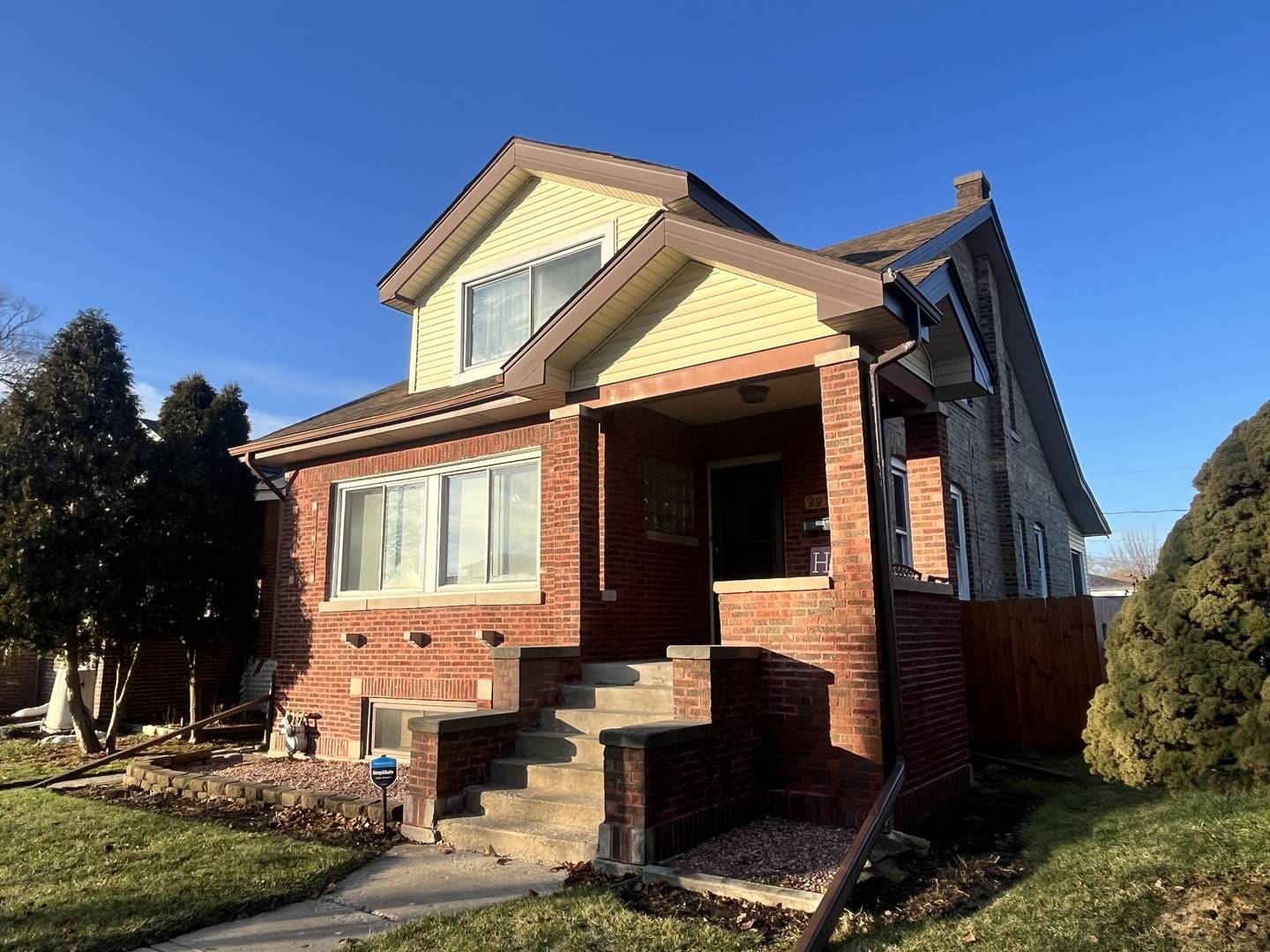For more information regarding the value of a property, please contact us for a free consultation.
2916 Ruby ST Franklin Park, IL 60131
Want to know what your home might be worth? Contact us for a FREE valuation!

Our team is ready to help you sell your home for the highest possible price ASAP
Key Details
Sold Price $395,000
Property Type Single Family Home
Sub Type Detached Single
Listing Status Sold
Purchase Type For Sale
Square Footage 1,889 sqft
Price per Sqft $209
MLS Listing ID 11971645
Sold Date 03/20/24
Style Bungalow
Bedrooms 4
Full Baths 2
Half Baths 1
Year Built 1927
Annual Tax Amount $8,423
Tax Year 2022
Lot Dimensions 37.5 X 124.1
Property Sub-Type Detached Single
Property Description
Welcome home! Expanded brick bungalow nestled in the heart of Franklin Park. Meticulously maintained with soooo many updates offers a perfect blend of classic design and modern amenities. Step inside the warm and inviting living room complete with hardwood floors, crown molding, and lots of natural light. Separate dining area will accommodate large family sit down dinners. 1st floor bedroom with built-in bookcases/cabinets currently used as an office. There's a bath on every level. To die for kitchen that's been totally gutted and brand new 2 years ago. Plenty of white shaker cabinets, quartz counter tops, ceramic white wavy tile backsplash, and undercabinet color changing lighting. Island provides additional prep space, cabinets, and seating. Plus a Coffee bar and built-in desk. All Frigidaire stainless steel appliances. Side by side refrigerator with outside water/ice dispenser, 5 burner gas free standing stove, over the stove microwave and built-in dishwasher. Samsung front load washer and 1 year old dryer. Off the kitchen is an enclosed, heated finished porch. Porch windows are only 2 years old. Laminate vinyl plank flooring and exits to the back yard. Three bedrooms on the second floor. Hardwood underneath all the carpeting in the bedrooms. Master bedroom has a walk-in closet. Additional walk in unfinished attic storage space. Semi-finished basement has painted floor and walls, glass block windows and a front and rear exit to go outside. Newer circuit breaker electric. Roof on house and garage was a complete tear off and only 4 years old. 3 year old Privacy fence makes the yard very private with a gazebo on the cement patio and cement slab for additional parking. 2.5 car garage with newer vinyl siding. Vinyl siding on the house only 4 years old. Keyless programable entry locks on both the front and back doors. Passow Elementary and Hester Jr. High are a short 1.5 block walk. State of the art East Leyden High School with $55 Million dollars of renovations is quite phenomenal. Easy access to the Metra train to go downtown, minutes to shopping, grocery stores, and restaurants. Franklin Park now has quiet designation for the train horns. Only a minute to I-294 / I-190 and I-90. 10 minutes to O'Hare Airport. Close to Rosemont's Fashions Outlet of Chicago Mall, restaurants, activities, nightlife, and the Rivers Casino. This house has it all. Don't miss out. Make your appointment today!
Location
State IL
County Cook
Area Franklin Park
Rooms
Basement Full
Interior
Interior Features Hardwood Floors, Wood Laminate Floors, First Floor Bedroom, First Floor Full Bath
Heating Natural Gas, Forced Air
Cooling Central Air
Fireplace N
Appliance Range, Microwave, Dishwasher, Refrigerator, Washer, Dryer, Stainless Steel Appliance(s)
Exterior
Parking Features Detached
Garage Spaces 2.0
Community Features Curbs, Sidewalks, Street Lights, Street Paved
Roof Type Asphalt
Building
Lot Description Fenced Yard
Sewer Public Sewer
Water Lake Michigan
New Construction false
Schools
Elementary Schools Passow Elementary School
Middle Schools Hester Junior High School
High Schools East Leyden High School
School District 84 , 84, 212
Others
HOA Fee Include None
Ownership Fee Simple
Special Listing Condition None
Read Less

© 2025 Listings courtesy of MRED as distributed by MLS GRID. All Rights Reserved.
Bought with Brandon Loncar • Loncar Realty



