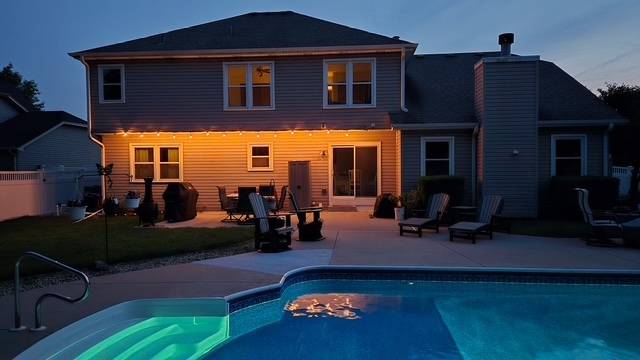2020 Saint Andrews DR Plainfield, IL 60586
OPEN HOUSE
Sat Jun 21, 11:00am - 1:00pm
Sat Jun 21, 1:00pm - 4:00pm
Sun Jun 22, 1:00pm - 3:00pm
UPDATED:
Key Details
Property Type Single Family Home
Sub Type Detached Single
Listing Status Active
Purchase Type For Sale
Square Footage 2,714 sqft
Price per Sqft $194
Subdivision Wedgewood Estates
MLS Listing ID 12357726
Style Traditional
Bedrooms 4
Full Baths 2
Half Baths 1
HOA Fees $250/ann
Year Built 1999
Annual Tax Amount $9,430
Tax Year 2023
Lot Size 10,890 Sqft
Lot Dimensions 10984
Property Sub-Type Detached Single
Property Description
Location
State IL
County Will
Area Plainfield
Rooms
Basement Finished, Crawl Space, Partial
Interior
Interior Features Cathedral Ceiling(s), Wet Bar, Walk-In Closet(s)
Heating Natural Gas
Cooling Central Air
Fireplaces Number 1
Fireplaces Type Gas Starter
Equipment CO Detectors, Ceiling Fan(s), Sump Pump
Fireplace Y
Appliance Range, Microwave, Dishwasher, Refrigerator, Bar Fridge, Washer, Dryer, Humidifier
Laundry Main Level, Sink
Exterior
Garage Spaces 3.0
Community Features Curbs, Sidewalks, Street Lights
Roof Type Asphalt
Building
Lot Description Landscaped, Garden
Dwelling Type Detached Single
Building Description Vinyl Siding,Brick, No
Sewer Public Sewer
Water Public
Structure Type Vinyl Siding,Brick
New Construction false
Schools
Elementary Schools Wesmere Elementary School
Middle Schools Drauden Point Middle School
High Schools Plainfield South High School
School District 202 , 202, 202
Others
HOA Fee Include Insurance
Ownership Fee Simple
Special Listing Condition None




